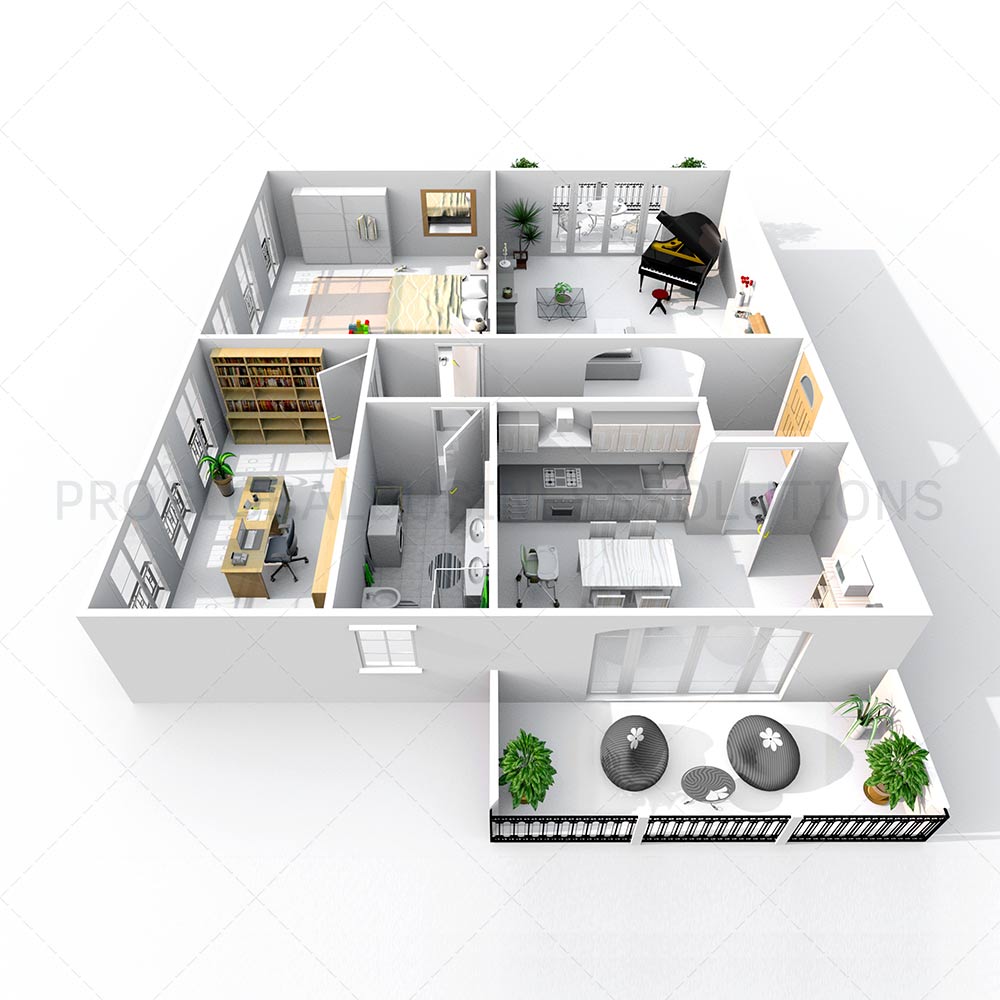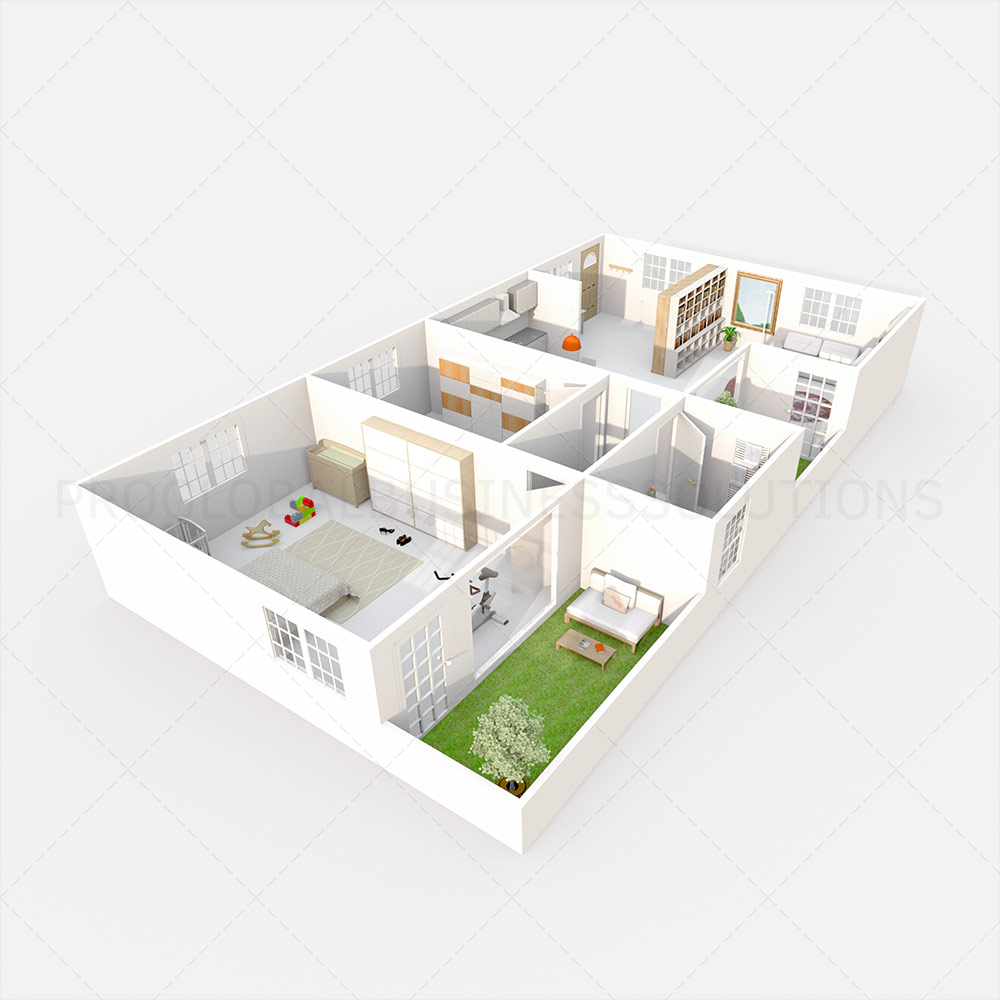If you are looking for a professional company to convert 2D home plan drawing to 3D floor plan design, we are right here for your support. We have all the technological infrastructure and matchless experiences to meet any and all your floor plan design requirements just the way you would prefer and expect.
Our associated team of exceptionally experienced 3d experts who have experience in pulling off some of the most exigent and taxing floor plan design requirements of clients from a diverse business and industry quarters affordably.
Whether you need to get your house plan 3D model scaled and detailed from the drawings you have, the photographs you have taken or the current outline you have with you, we are fortified to help exceptionally at all times. All the converted plans that we deliver to you can be used for a wide range of purposes as well such as on the website, online and print brochures, and even on marketing collaterals.
- 3d Home Design Floor Plan
- 3D Villa Floor Plan
Types of 3D Floor Plans We Can Design
As a reliable and professional 3d design company, we offer a wide range of floor plan renders. This helps clients to attract more leads and grow their business with architecture 3d models. The 3 main categories of our 3d floor plan creation services are:
-
Residential 3D House Plan designs
We create floor plan designs for a variety of residential properties used for dwelling, such as:
- House
- Mansion
- Studio apartment
- Villa
- Bungalow
- Penthouse
- Barndominium
- Kitchen
- Living room
- Bedroom
- Bathroom
- Apartment
-
Commercial 3D House Plan Designs
We can develop floor plans for different commercial properties suitable for business. They are:
- Office
- Museum
- Café
- Gym
- Restaurant
- Hotel
-
Other House Plan Designs
Traditional/ Closed house plan
In this case, we create plans within the desired space with more walls. This option is best if you are looking for more privacy.
Contemporary/ Open house plan
This type of floor plan is somewhat modern. Here, we create large, open spaces while reducing the use of private, enclosed rooms.
Custom house plan
Here, we allow you to choose the desired style, materials, colors, fixtures, room, etc., and use them to craft unique floor plans.
Why PGBS is the best when it comes to floor plan rendering services?
We are equipped with the right technical infrastructure and experienced 3d floor plan designers to scale even the tiniest details of 3d architecture models that can effectively support your current 360 virtual tours. It can be integrated into your website, social media handles, or onto an eBrochure with the help of our 3D virtual tour services. It has the potential to proffer the visitor or the audience with all the details they need to make sure that the property they are considering is the best and right one for them.
There are more than a few factors that place us ahead of others in the industry. Underlying are just a few of them.
- Constant accuracy commitment of over 98% as per the requirements of the clients.
- Relevant and updated hands-on experience in advanced software programs.
- Quick and remarkable turnaround commitment.
- Multiple output formats are provided such as PDF, JPG, DWG and more.
- Access control and data security systems to ensure maximum confidentially for all projects.
- Top-notch quality and affordable at all times.
- Expertise to offer end to end 3d architectural modeling support.
Get affordable and professional floor plan designs at PGBS
As a leading 3d design company, we are in the best position to help you with all the floor plan design requirements you need including 3D architectural rendering. If reliability, professionalism, and commitment are the three virtues you look forward to the most in your business partner, we are the right people for you. Would you like to know the pricing for designing or rendering floor plans for your next real estate project?


