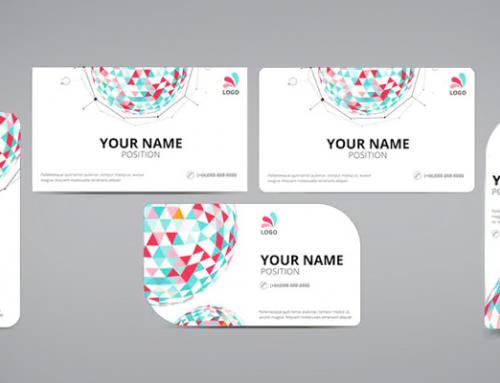As the real estate industry continues to adopt modern ways of project demonstrations and marketing, prospective homebuyers demand better presentations in terms of detailed floor plans that would allow them to get a clear view of a building’s interior layout. Consequently, real estate businesses need to look for advanced software and technologies in order to create result-oriented floor plan presentations.
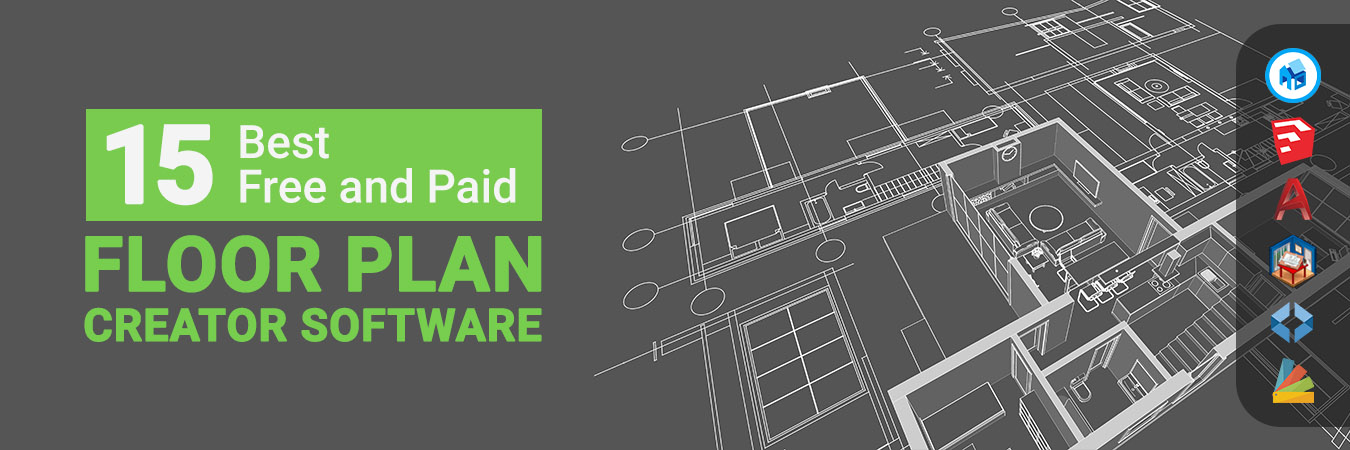
This is a comprehensive article about the leading 2D and 3D floor plan development software available on the market. This article is particularly useful if you are looking to go for a do-it-yourself route, and it will guide you in selecting the best floor plan design software. In this article, we have discussed:
What is a floor plan?
A floor plan is a digital or physical illustration of a home, office, or industrial space prepared by realtors, engineers, architects, and builders.
These presentations help prospective homebuyers to visualize the space that they might own in the future. They can view certain aspects such as furniture, wall, and other fixtures.
Significance of Floor Plan
Drawing a floor plan is a complex and crucial process. Engineers consider space availability and room connectivity before making the drawings.
They take the measurements of every space before drafting plans and make sure that the designs promote proper use of space.
Many programs help professionals to present floor plan designs professionally. This type of software allows users to:
- Create a new plan for every room with a click.
- Use drag-and-drop icons to relocate the fixtures.
- Save the designs by clicking on the plan-complete button.
Studies show that properties with accurate floor designs get more attention from prospects. If a property presentation lacks this aspect, it often gets ignored. There’s no doubt about the fact that a property should have a clear blueprint with accurate measurements.
To get blueprints ready, it is necessary to know about the diverse types of floor plans. It will help you choose the suitable floor plan for a specific property.
Floor plan types
Every floor plan has its unique purpose. It is better to choose a design that will portray an efficient utilization of space. There are three types of floor plan designs:
Advantages of Floor Plan Software
- These programs have all the features that can turn ideas into virtual presentations.
- A blueprint provides a clear guideline for the entire project.
- With blueprints as a base, you can choose the raw materials for the construction process.
- Blueprints help with time estimations and revisions, if necessary.
- Floor plans with accurate measurements help decide the type of furniture that a customer needs.
- Real estate businesses use blueprints to speak about the space features to their customers.
Three broad categories of floor plan software
List of a few popular 2d and 3d floor plan software
Floor plan designers and architects typically use any of the following software to create detailed floor plans:
SketchUp

Pricing: Free for primary and secondary students. Commerical license starts from $119/y.
This is one of the best floor plan software that you can consider trying out. It gives users a feel of drawing using a pen and paper. It benefits all the industries that have to do with drawing and modeling.
Features
You can import all reference photos or documents to shade a complete picture of a place. The light rendering feature allows users to develop models with a photorealistic feel. The 3D object-warehouse helps professionals and beginners to develop quick floor plans.
The tool is available in 10+ languages including English.
It is a tool used in engineering, architecture, interior design, construction, and films.
User Reviews
- The tool produces good 3D floor plan drawings.
- This is an easy-to-use 3D modeling software.
- It is accurate and fast.
- It is a starter-friendly modeling program.
- Many shortcuts and tool functions ensure convenience during the drawing process.
- It is useful for creating models for 3D printing.
Sweet Home 3D
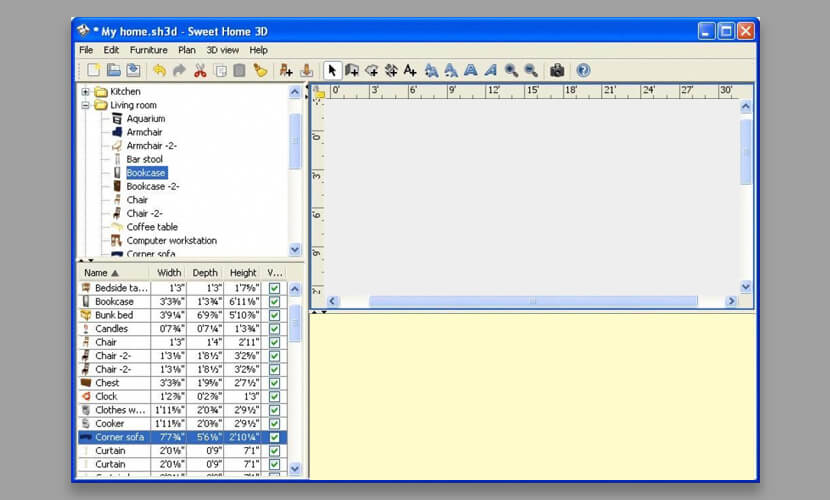
Pricing: Free
It is one of the most cost-effective software that you can download or open on a web browser.
Features
There is an in-built library of furniture models that you can use during the drag-and-drop process. You can customize the features of walls, windows, ceilings, and floors. It can be a handy tool to develop a quick 2D plan. Its Java plug-in extension helps you expand the features, if you wish.
User Reviews
- You can easily learn how to use its various features.
- There is no need to sign up or pay money.
- The interface is good and has different categories of objects.
- It is intuitive and easy to use.
- The lightmap is a beneficial feature that is non-expensive.
- It has effective object customization features.
- You can create floor plans with excellent 2D and 3D views.
SmartDraw
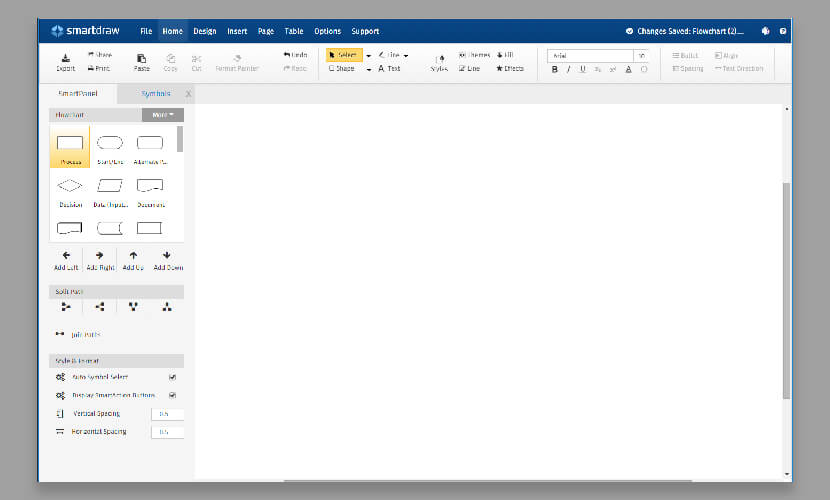
- Individual: $9.95/M (billed annually)
- Teams: $8.25/M (billed annually)
- Site: $2,995 (fixed price billed annually)
It is a powerful tool that helps you draw impressive business-related charts. SmartDraw has both a free and paid version, and it works well on Windows 7 and 10, Mac, and Vista.
Features
It has a library of ready-to-use symbols and templates. The software can be used to create precise drawings that meet engineering standards. The programming engine helps to build and draw floor plans with ease.
Features such as color schemes, auto spacing, and alignment would help you to get the expert finish. SmartDraw is compatible with project management software such as Jira. It also works well with MS Office and Google Apps.
User Reviews
- The enterprise diagramming software is easy and powerful.
- It has a variety of tools to create windows, doors, walls, and walkthrough spaces.
- Integrations with MS-Office and other Google suites promote an easy workflow.
- You can export files from the online version to the desktop version without any hassle.
- SmartDraw is an alternative for Visio.
- An in-built library of templates would help you save time and effort.
- It features an easy-to-use interface.
AutoCAD Architecture
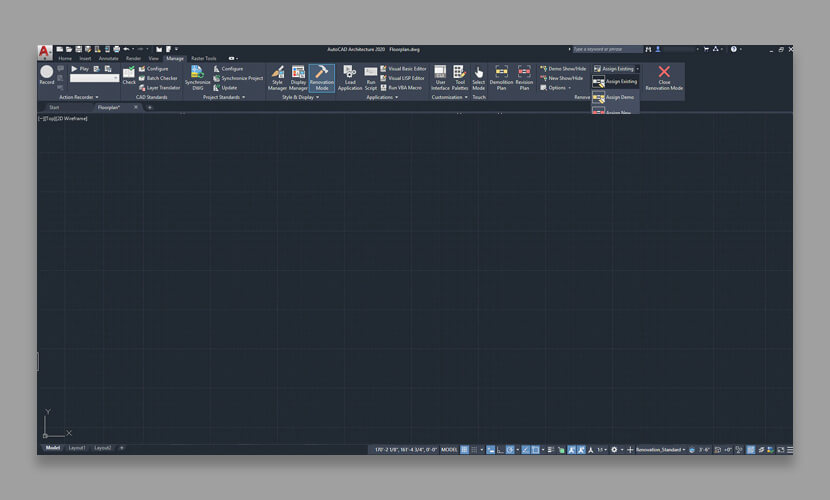
Pricing: $255/m per user. $2030/y per user. $6090/3years per user
Flex plans: Start at $300 per year for 100 tokens.
It is a specialized program that caters to the unique needs of an architect. The architects can make use of the elements and symbols to draft perfect 3D floor plans.
Features
The program has a huge object database. It supports the documentation and annotation process. Its import features help architects to create professional models. The AutoCAD architecture uses AEC objects instead of standard lines, circles, and arcs.
User Reviews
- The 2D floor plan drawings are reusable and editable.
- There is no chance of errors in the calculation of any dimension.
- It is a simple floor plan program even for new users.
- It can help produce 2D drawings with speed and accuracy.
- It has a broad file export system.
- It has a well-designed interface.
- It is compatible with many modeling products.
FloorPlanner
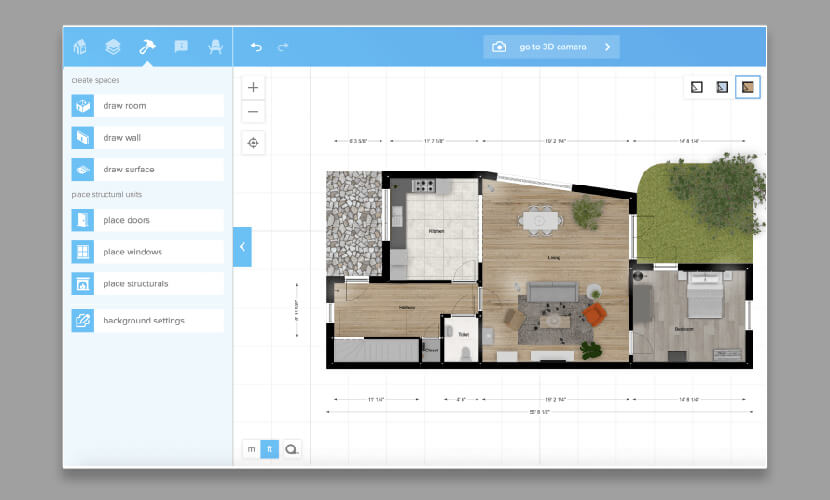
Pricing:
- Basic: Free (0 credits)
- Plus: $5/M
- Pro: $29/M
It is one of the crucial platforms to create 2D and 3D models that can be shared online with clients. You can optimally use the auto-furnish tool to perform virtual staging. The program helps professionals come up with perfect drawings for client presentations.
Features
The level 2 version of this program supports 2D and 3D exports in HD mode. The level 3 version helps users present or publish plans for the models with VR capabilities. The level 4 version helps in creating photorealistic renderings of the floor plan. The level 5 version enables users to generate links for remote sharing.
User Reviews
- It has an impressive drag-and-drop feature in the design view section.
- Making distance measurements is now very easy.
HomeStyler
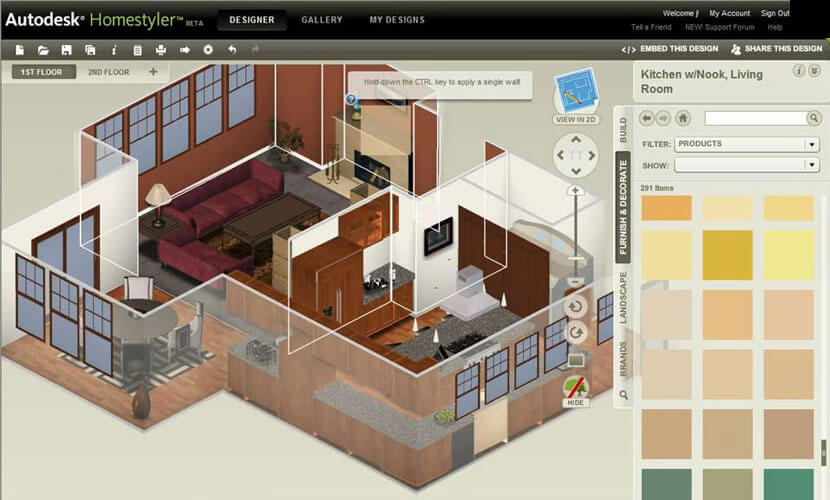
- Free version is available.
- Individual: Starts from $2.9/M
- Team: Starts from $19.6/seat/M
- Enterprise: Custom pricing
This is a free program that improves interior design experience with a choice of templates. You can use your Android or iOS mobile devices to design the plans.
Features
The program has a furniture database that has over 50,000+ objects. The material brush tool helps copy your texture surface to other areas of the home. It is also applicable to windows and doors when you want a uniform surface in and around the residential or office area. The users can switch from the 2D to the 3D mode at any given time.
With AR capabilities, your imagination has no boundaries.
User Reviews
- It has beautiful, high-resolution templates.
- The decoration item categories are impressive.
- The loading speed of furniture designs is sometimes slow.
- A forward and backward button is useful.
Roomle (Former name: RoomSketcher Home Designer)
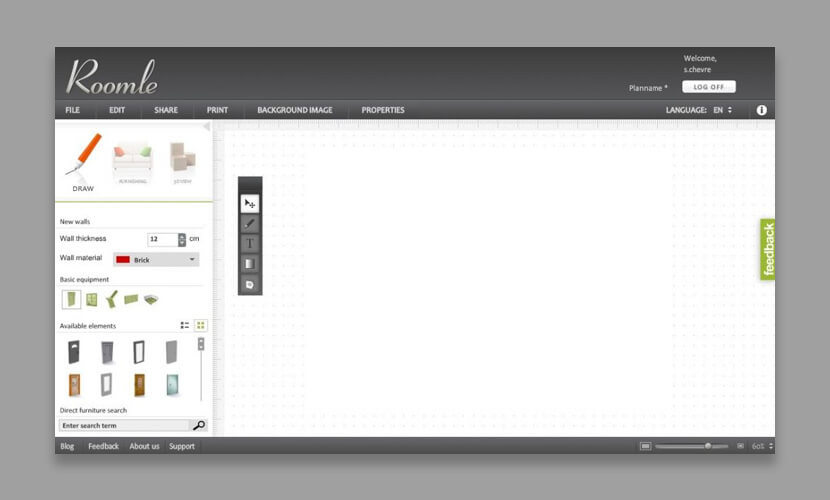
Pricing: Starting at €170/M
It helps professionals and individuals to design interactive 3D walkthroughs. Many realtors prefer this tool to deliver quality results. The floor plans that are created using this tool have accurate measurements. You can render floor plans in both 3D and panorama views.
Features
With the help of this floor plan creator, it is possible to upload the blueprints that you have designed. You can present your clients both 2D and 3D models and renderings.
User Reviews
- Users find it easy to review the 3D architecture renders created using Roomle.
Civil 3D (AutoDesk Civil 3D)
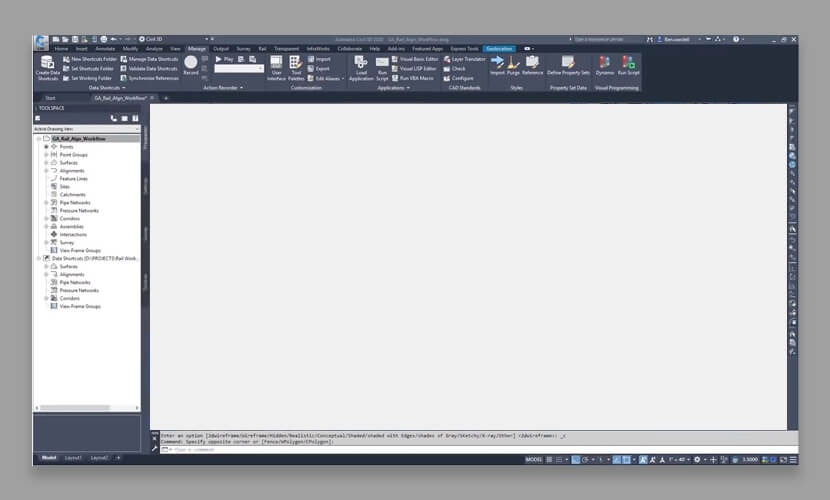
- Starts at $350/M for 1 user
- 1 Year: $2,780/Y for 1 user
- 3 Years: $8,340/3 Years for 1 user
The software helps construction companies and civil engineers to design blueprints. It also helps to deliver 3D house renderings.
Features
Integrations with StormCAD, AutoCAD, Revit, and Autodesk products are possible. The software has accurate geospatial systems that provide essential construction data. Civil 3D also has tools for elevation surveying and analysis.
It has tools for intersection design, site grading, and piping design processes.
User Reviews
- The program layout has an aesthetic touch.
- It is an essential and effective tool for surveying/engineering.
- Civil 3D is an easy-to-use and versatile software program.
- The stormwater analysis is an impressive feature.
- Simple and easy-to-use user interface.
- The command shortcut keys help with quick drafting.
PlanningWiz Floor Planner
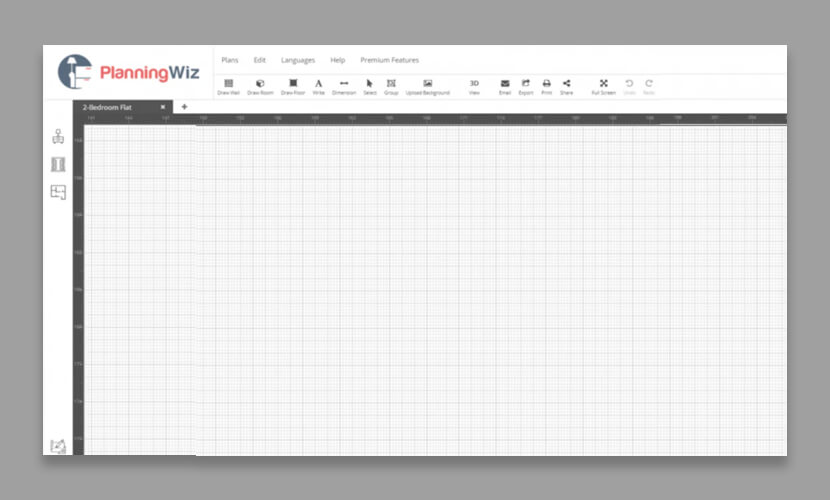
Pricing: Not available
It is a floor plan design software that helps to design blueprints for both indoor and outdoor spaces. They are beneficial for industries that provide property development and recreation facilities.
Features
It has a wide database of fixtures like walls, decors, windows, and furniture. The drag-and-drop functionality helps you to have a smooth workflow during the designing process. Besides, you can make use of the available photo import and export features.
User Reviews
- It helps to plan out the room layout with accurate measurements.
- Furniture templates would help to present your ideas in a better way.
Draft it
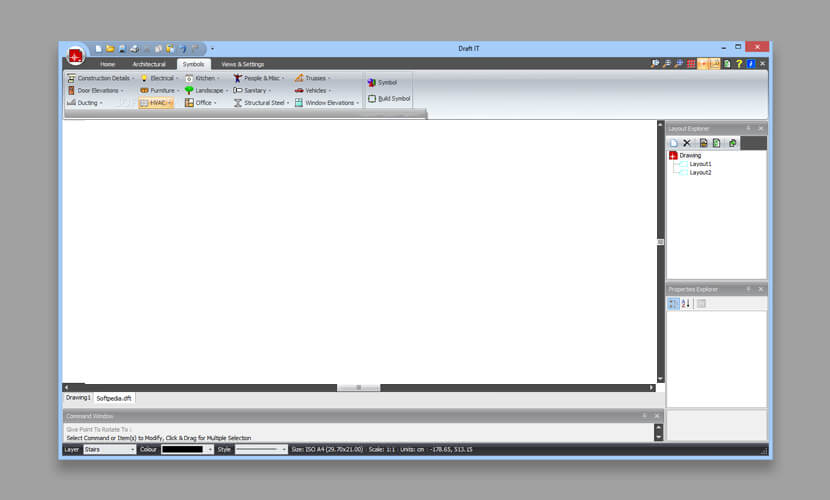
Pricing:
- Free version is available.
- Plus: £20
- Pro: £99
- Architectural: £199
A software package from CAD helps architects and engineers with designing and drafting processes.
Features
The tool supports both the metric and imperial units of measurements. This 2D CAD has architectural design symbols and dimension tools that benefit architects.
User Reviews
- It is a great tool for non-technical people to create efficient designs.
- It is an easy-to-use CAD platform.
Live Home 3D
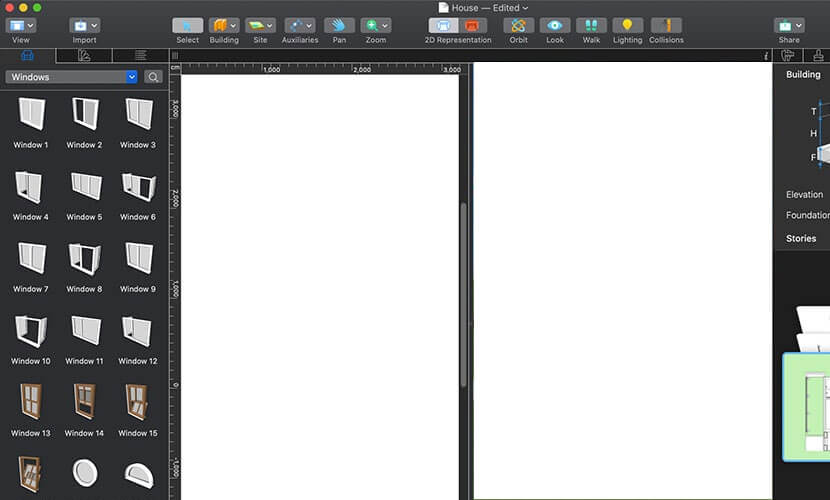
Pricing:
Windows:
- Live Home 3D: Free
- Live Home 3D Pro: $49.99
iOS/iPad:
- Live Home 3D: Free
- Live Home 3D Pro: $149.99
macOS:
- Live Home 3D Standard: $59.99
- Live Home 3D Pro: $149.99
Using this software, it is easy to create floor plans and decorate a virtual room/house using a handy mobile phone.
Features
Beginners, professionals, and non-technical people find this app easy to use. The application provides users with customizable interior design tools and furniture. The comprehensive color palette offers a joyful work experience to the users.
User Reviews
- It is noted for its mind-blowing 3D visualizations.
- The floating bar option helps in easy navigation through different 3D models.
- It features unique AR capabilities. It is easy to convert 3D models for AR applications with a single mouse-click.
HomeByMe
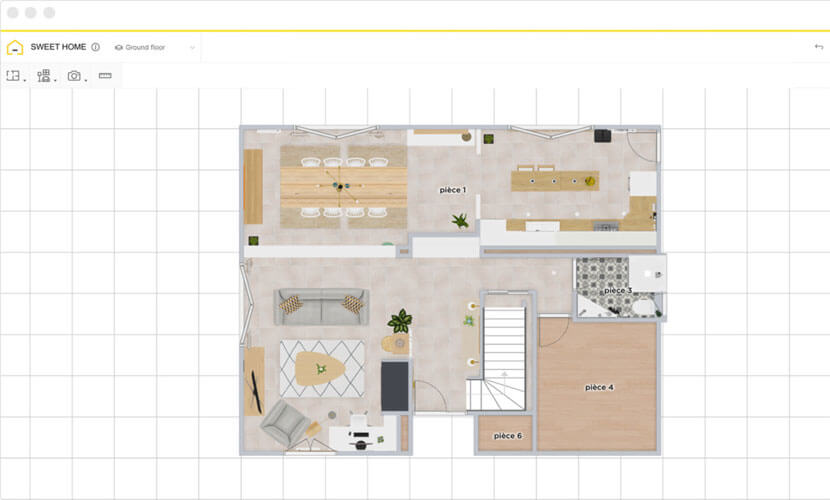
Pricing: Free plan is available. Paid version starts at $ 34/M.
It is one of the best online home design software. Architects, kitchen retailers, and residential property builders find this software to be highly useful.
Features
You can design your home and share the design with others. It is possible to create a real-time floor plan using this software. It has both free and premium versions.
User Reviews
- Using this software, it is quite easy to switch from 2D to 3D mode.
- Several home décor options can be explored.
- It has a good user-interface.
Planner 5D
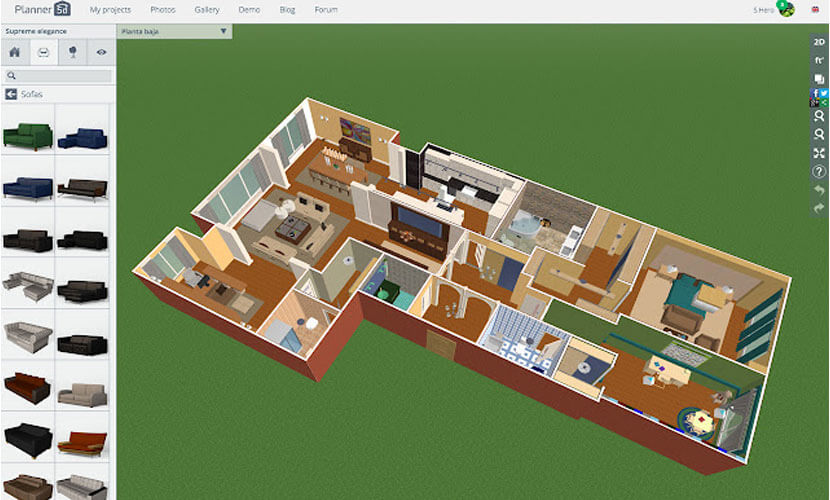
Pricing: Free
It is easy-to-use floor plan software that has in-built AI, AR and VR capabilities. It is possible to buy, renovate, decorate, or furnish a home using its simple UI.
Features
This software helps you add shadows and lighting effects to produce life-like photos. The gallery offers users 4000+ catalogues to browse. Switching from 2D to 3D models is a lot easier.
User Reviews
- The rendering 3D tool is great.
- You can easily use the colors, textures, and wallpaper options.
AutoCAD LT
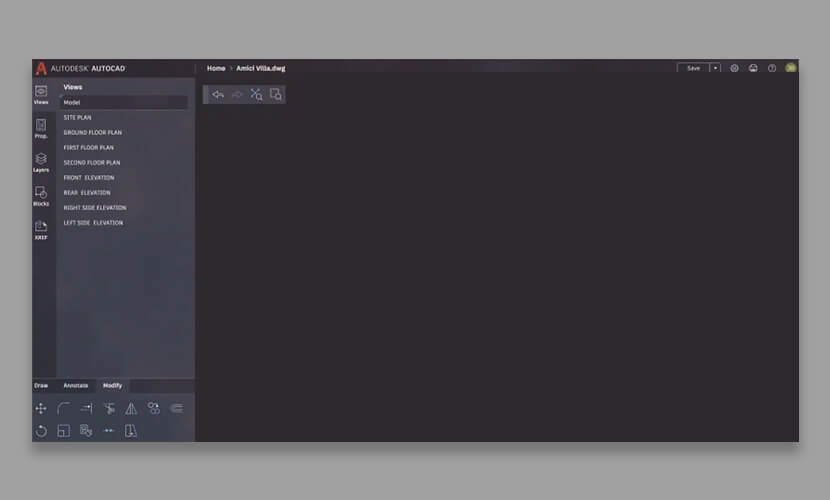
Pricing: Starts at $65 per month.
It is a 2D version of AutoCAD, which helps with drafting and documentation processes. Contractors and construction companies get their drawing and drafting work completed with it.
Features
You can integrate AutoCAD LT with other CAD products. The intelligent dimensioning feature helps you to add measurements to the drawings. You can publish and share your designs on the web browser.
The software program is compatible with several web browsers and mobile applications. It allows you to import various PDF formats.
User Reviews
- All drafting, editing, and documentation features are exceptional.
- Pricing is less than the other software present in the market.
- It features an easy-to-use interface.
- AutoCAD LT makes object selection and calculation simple.
RoomSketcher

RoomSketcher is a great tool for creating practical floor plans and home designs. It comes with features that allow you to design floor plans and create 3D visualizations for your real estate or interior design projects.
Features
RoomSketcher has an easy-to-use app with which you can create professional plans and designs on the go.
You can also order floor plans from RoomSketcher. All you have to do is upload a blueprint or a sketch, and the team will create and deliver your floor plan within a short turnaround time.
With this app, you can:
- Get 2D and 3D floor plans.
- Render low-resolution and high-resolution 3D snapshots of your interiors.
- Get 360-degree, dynamic, and interactive views of your interiors.
- Get interactive eye-level and bird’s-eye-level walkthroughs of the designs.
- Store your projects in the cloud.
- Save your favorite furniture, materials, and colors for future projects.
- Insert brand logo on your designs for a professional touch.
- Automatically calculate the total area and more.
User Reviews
- The tool is flexible, intuitive, and easy to use.
- It has a vast library with great furniture you can add to your floor plan.
- It is easy to navigate.
- It is affordable, and there is excellent technical and customer service support.
Free version is available. It has various plans ranging from $24/Y to $360/Y. There is also a free plan for single users and a plan for teams at $30 per user/M.
Inferences
Sweet Home 3D and Seamless 3D are popular open-source floor plan software nowadays.
So, what is the best free floor plan software? The answer is “all the above”, but it also depends on your business-type and requirements.
A study reveals that homebuyers click on a listing if it has a reliable floor plan attached. So as a real estate marketer, you should always use floor plans for promoting your latest projects. So which floor plan software will you choose? Leave a comment below to keep us updated.






